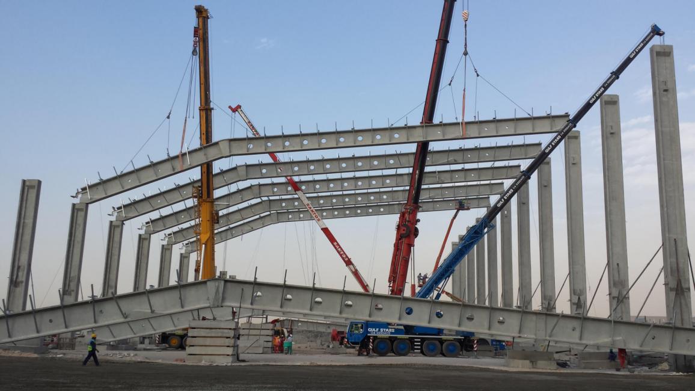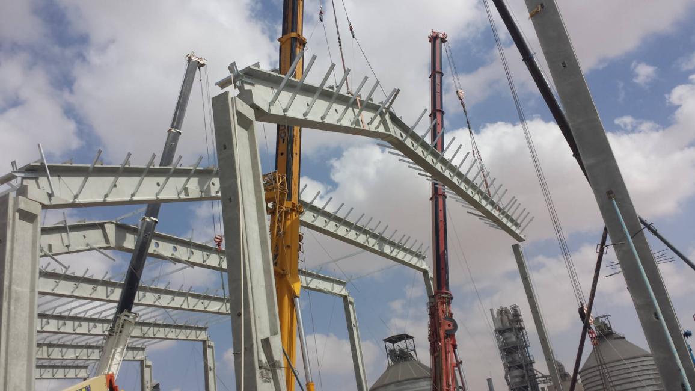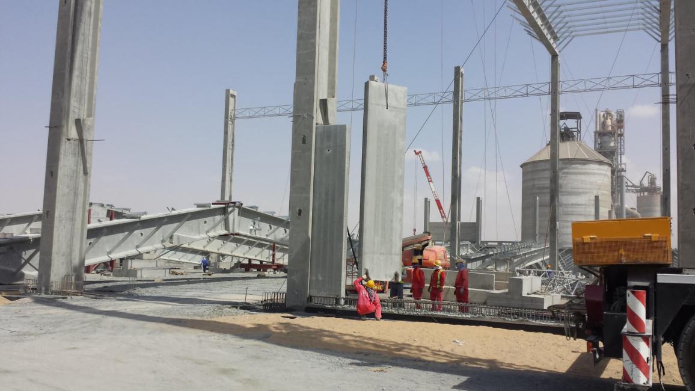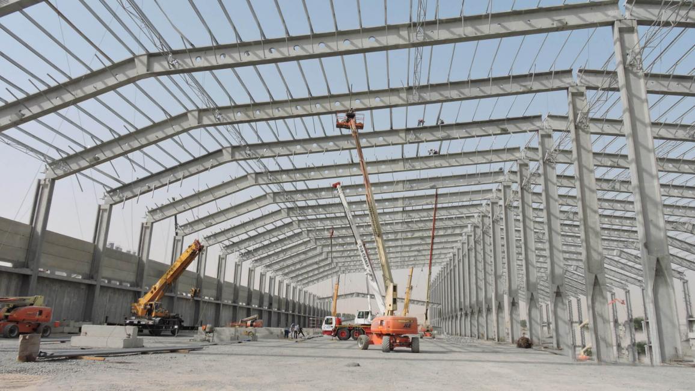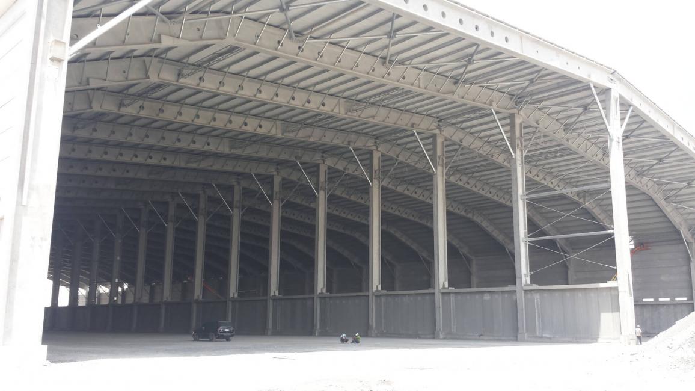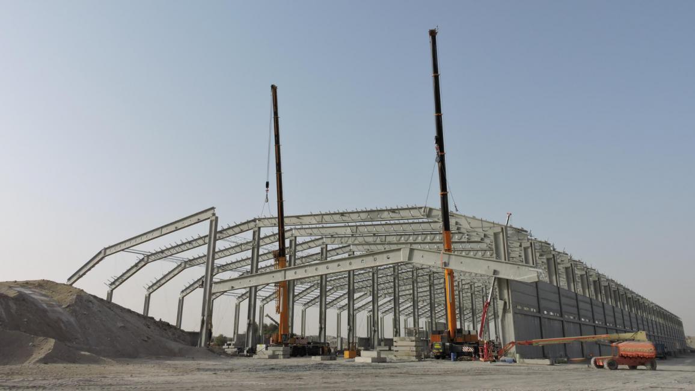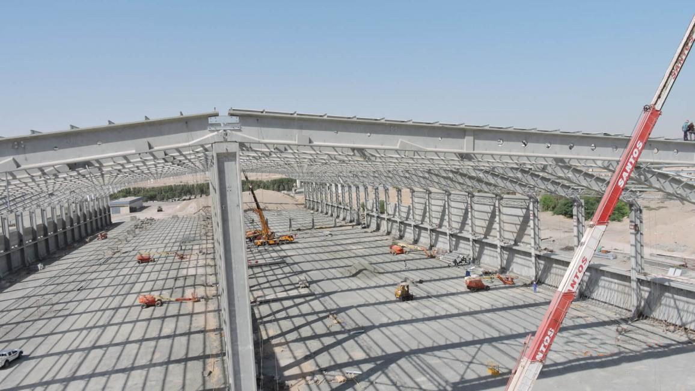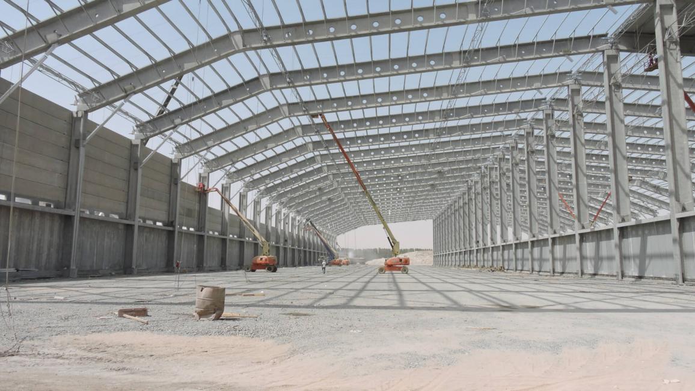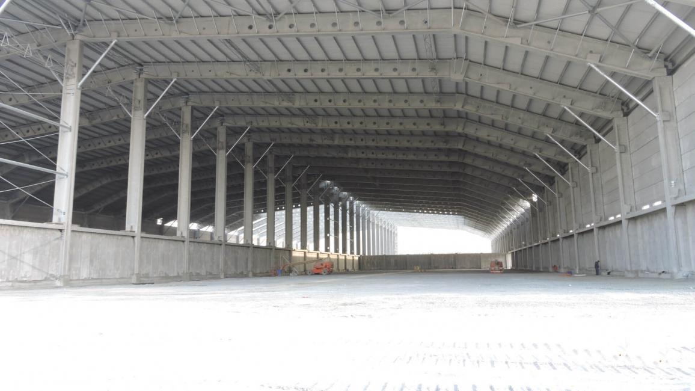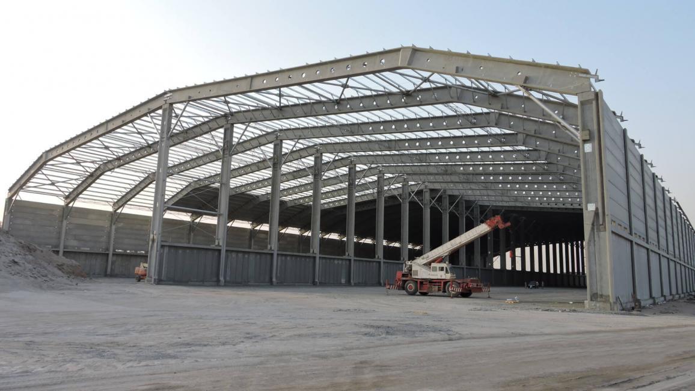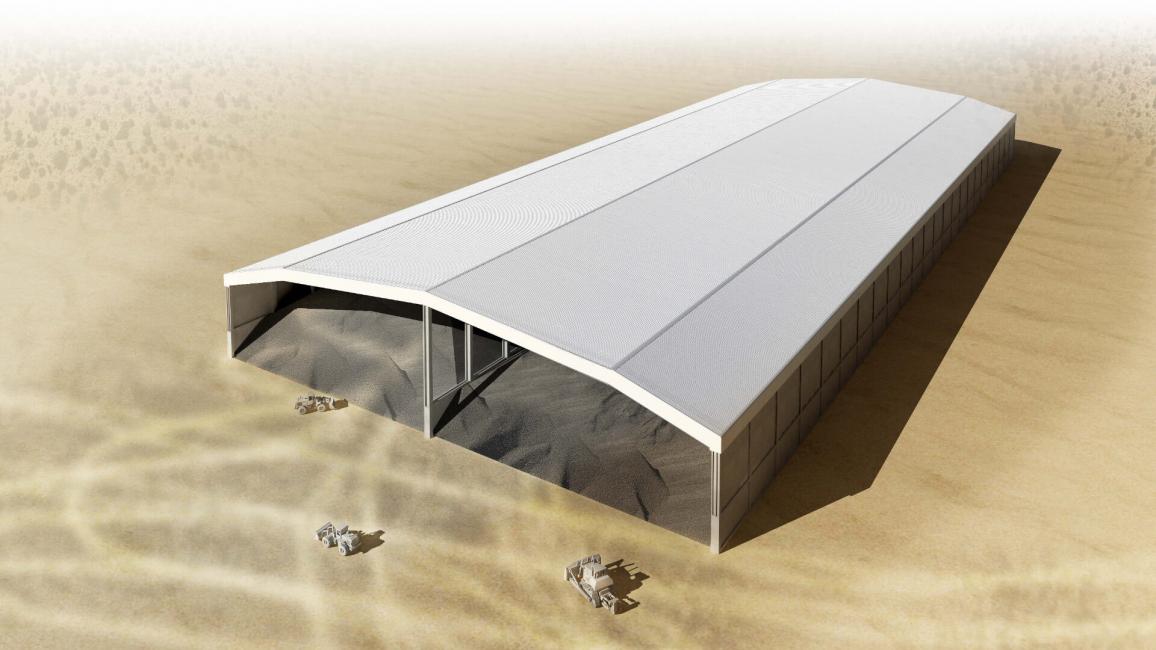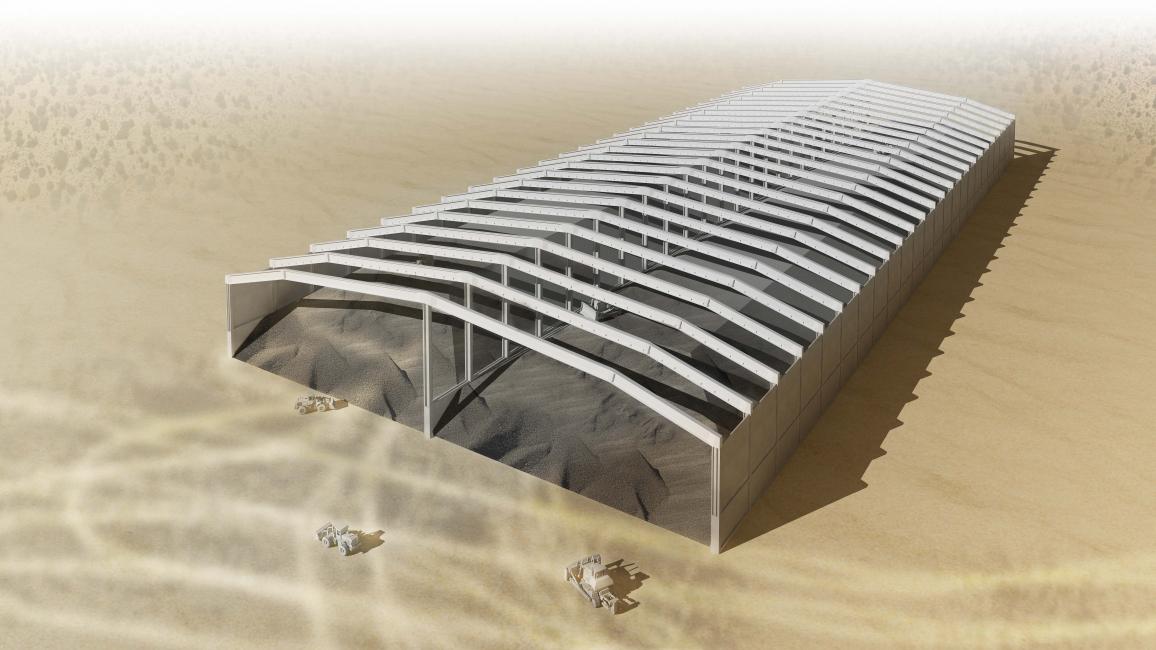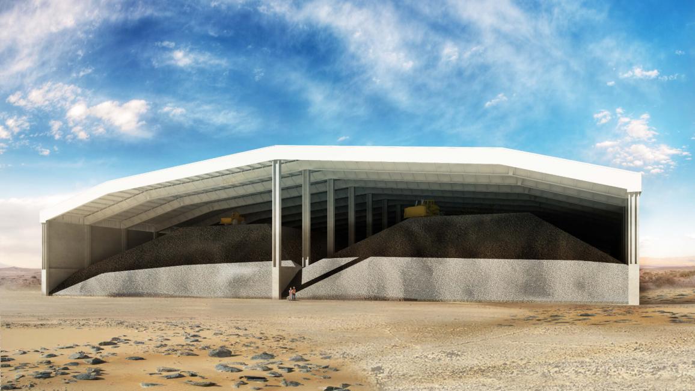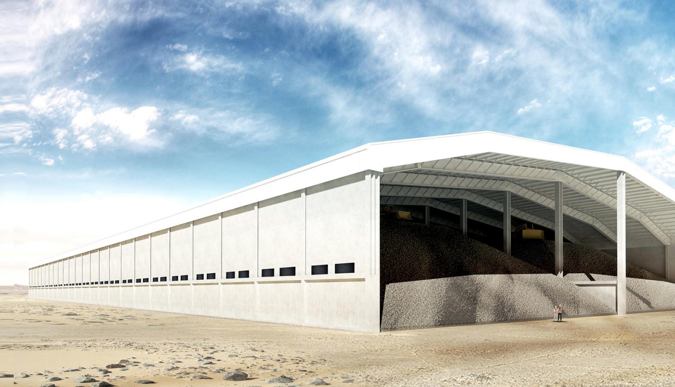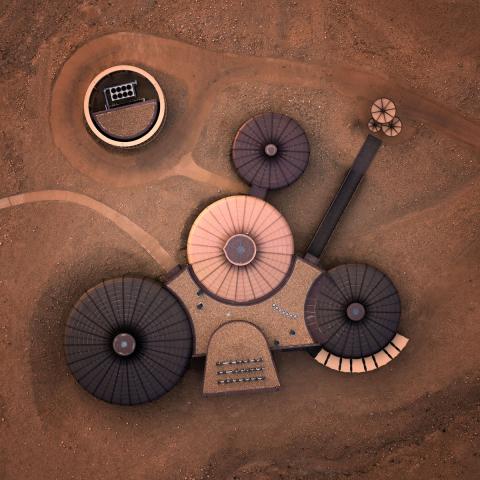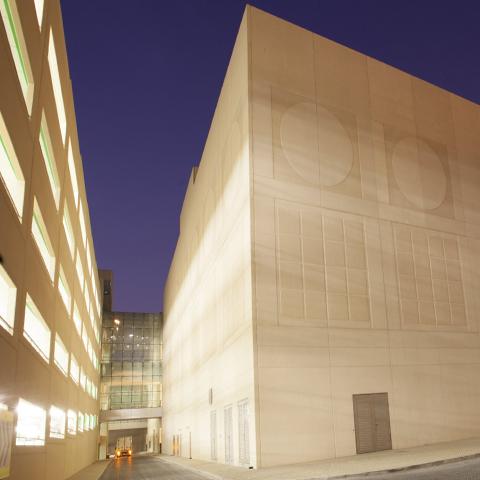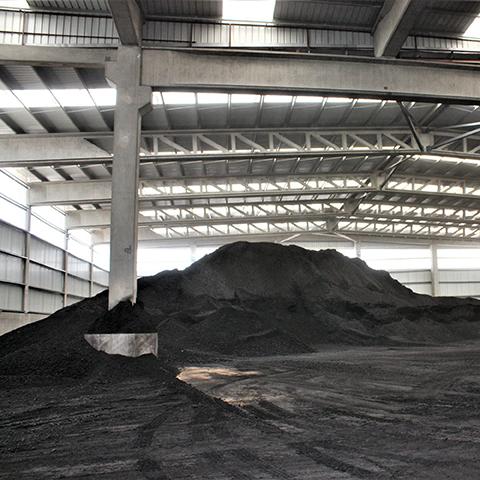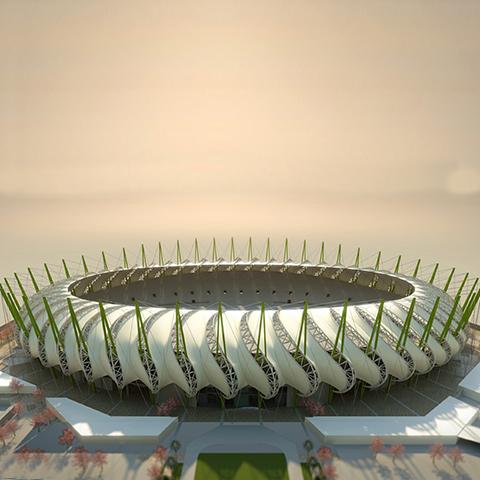Clinker Storage Shed for Sharjah Cement Factory
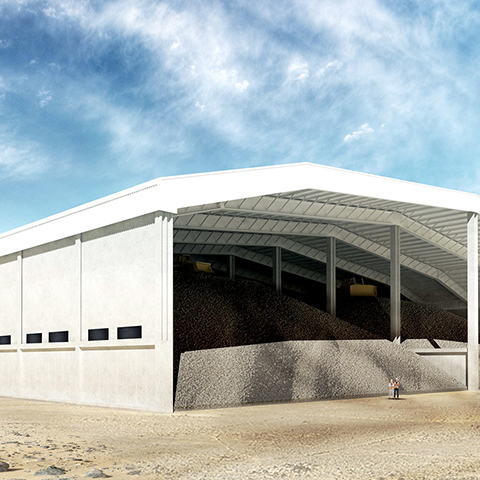
The Clinker Storage Shed, located within the premises of the Sharjah Cement Factory, is a 250m X 105m structure with a capacity of 461,000 tons.
Architectural and structural design and detailing. Precast concrete design and detailing. Managing the production, supply and installation of the precast elements. Coordination with the MEP engineers and roofing sub-contractors. Full-time site supervision and inspection.
The conventional construction method of such sheds had typically been steel structure. Due to e.construct’s extensive experience with long-span precast concrete structures, an alternative to the steel was proposed and successfully implemented.
e.construct’s design for this project included several unique features and details that were used for the first time in the industry, mainly: • 52 m span precast post-tensioned rafters. • The post-tensioned connection between foundation and columns. • 10.5m span for purlins at the roof. • The use of HCS as vertical retaining walls, 5.5m in height.
26,250 m2
